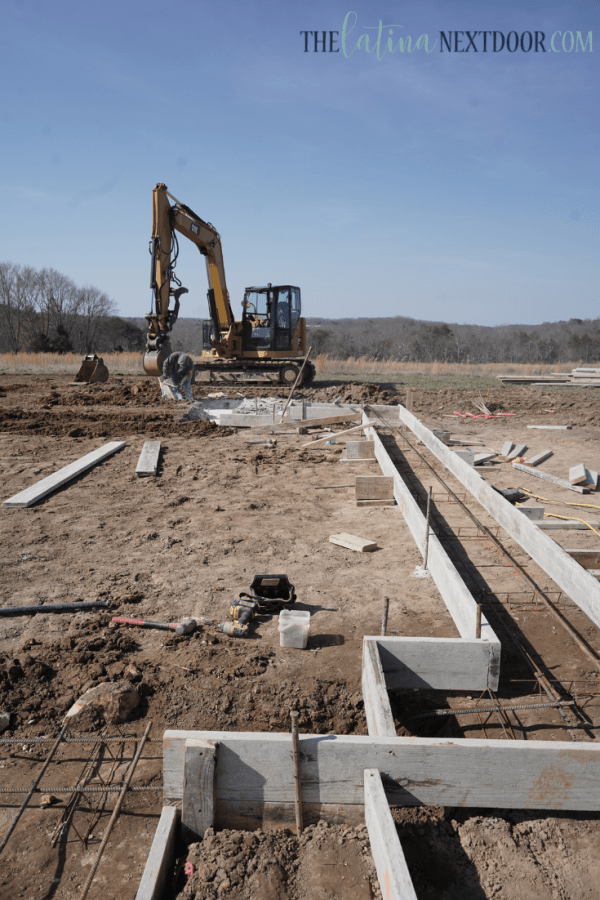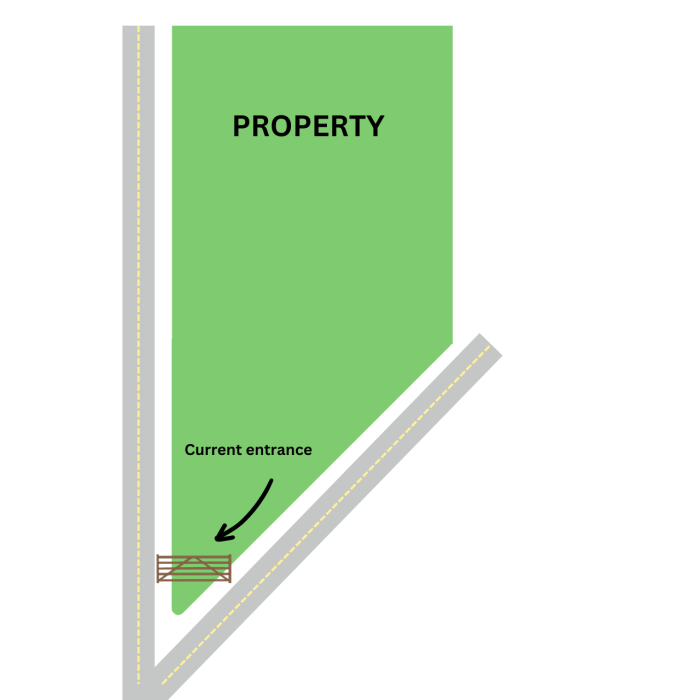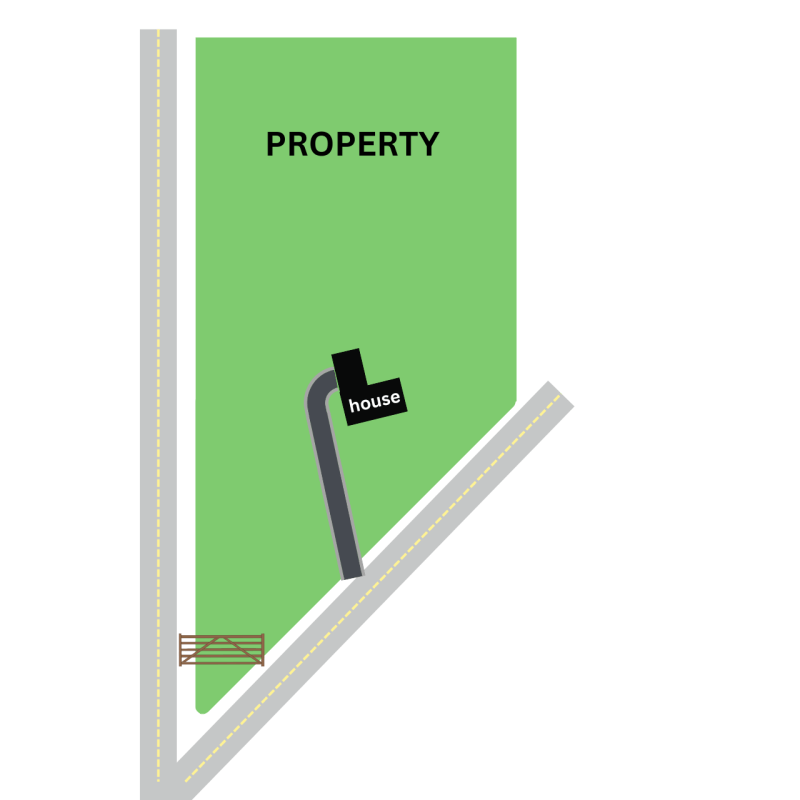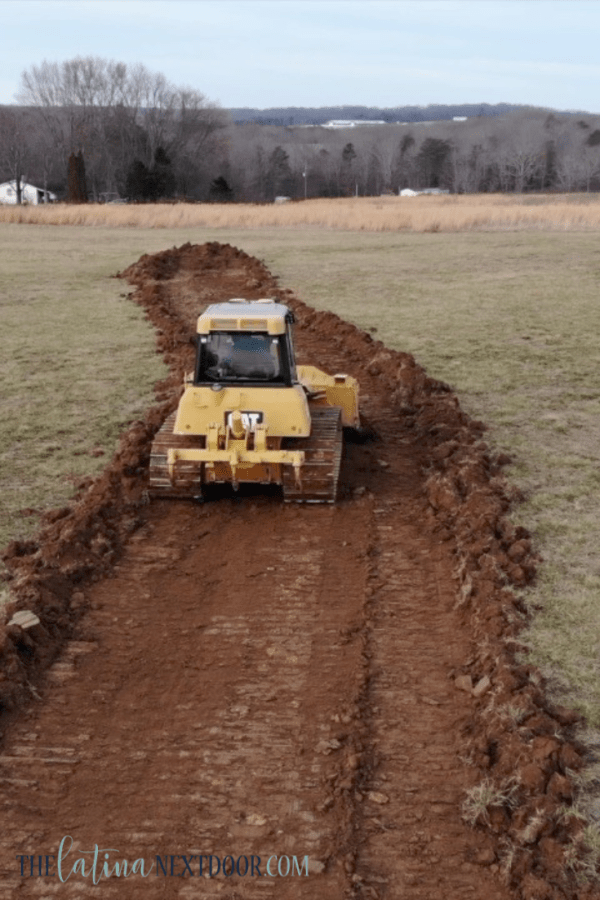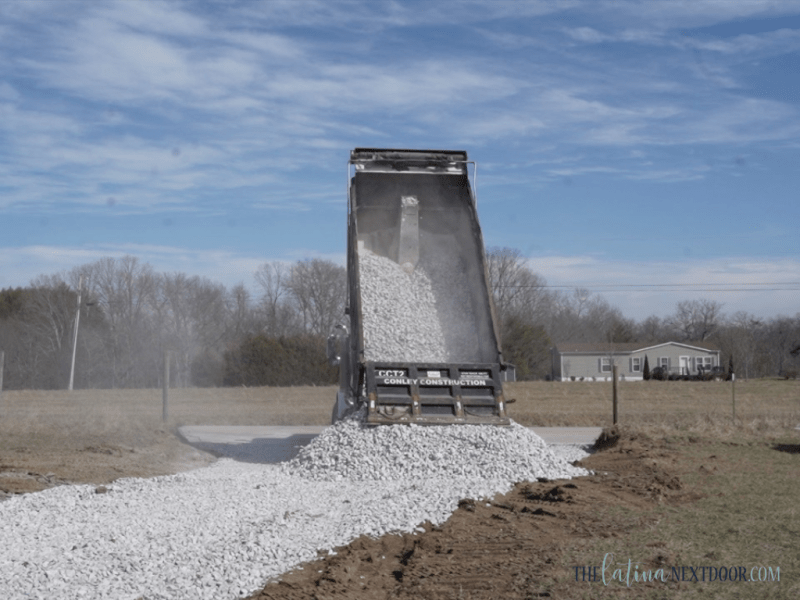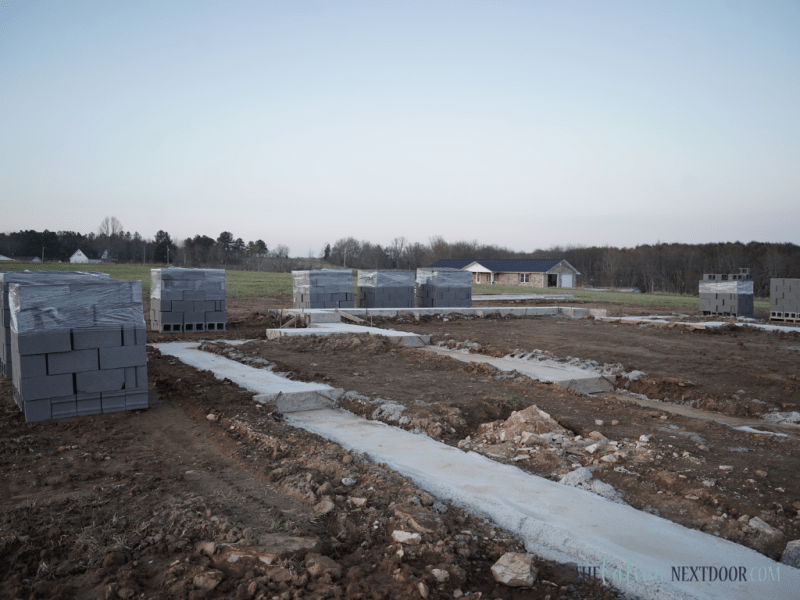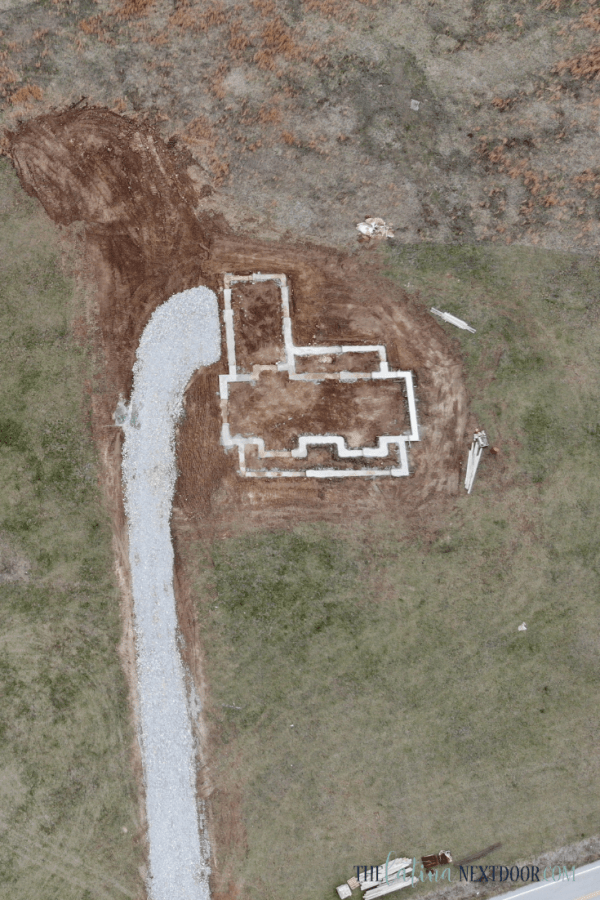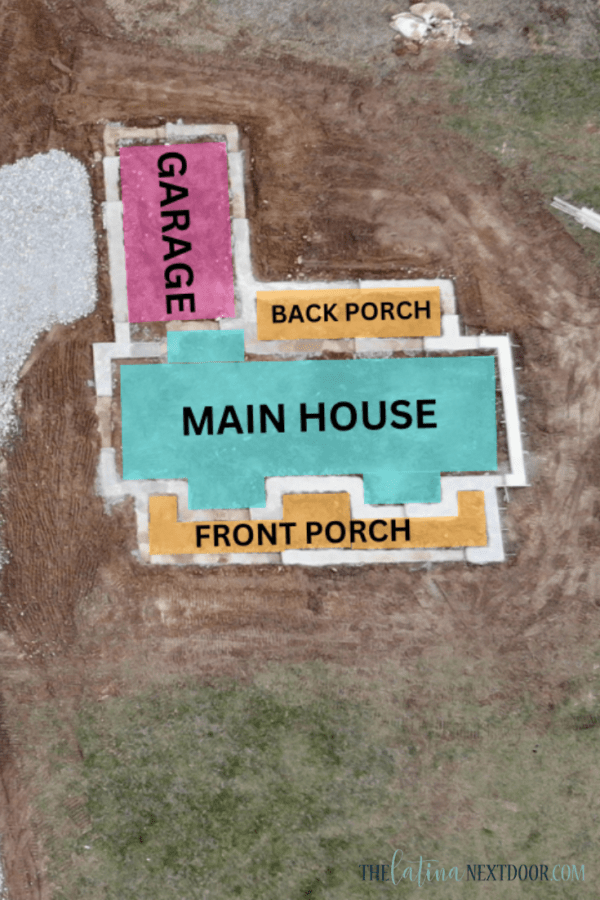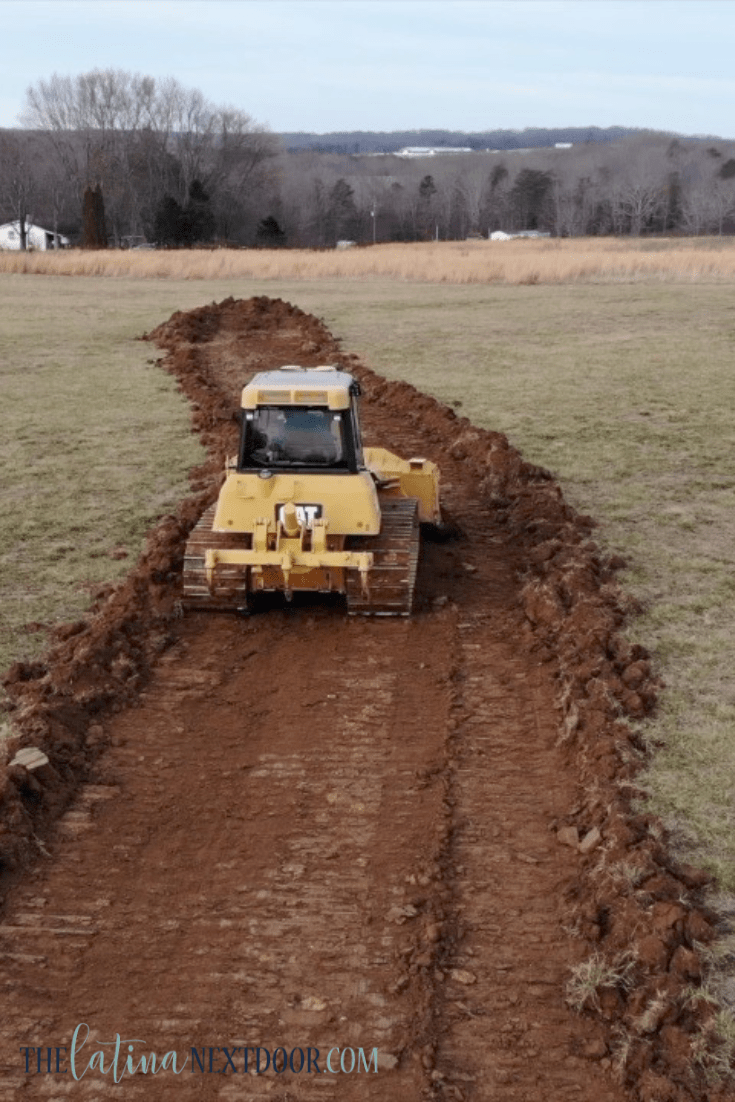Driveway, Footers and House Placement – Episode 2 of Building a Farmhouse
Driveway, Footers and House Placement –
Episode 2 of Building a Farmhouse
Hi there friends! We are moving along with things on the home build. Nelson and I sat down again for Episode 2 of Building a Farmhouse to share more information and answer questions regarding our process. It looks like everyone is enjoying the format of the videos so far.
We like to go into detail about the episode’s topic at hand, why we decided what we did and what it entailed to pull it off. Then after all of it has been discussed we share what Nelson likes to call a “B-roll” and play the footage of everything that happened in the order that it happened.
We had a special guest with us this week during our chat and as expected she stole the show.  If you have not seen Episode 1, you can go here.
If you have not seen Episode 1, you can go here.
In today’s episode we sit down and talk about the driveway and why we felt we had to create a new point of entry. Our property is a rectangle with a long point on one end. As always, we go through this in much greater detail in the video of this post.
Our current entrance is in the corner, however, because of the location where we will be building our home, this was not going to continue to work.
Below is approximately the location of the house. If we had kept the original entrance, the driveway would have been too long and too expensive. There is no driveway currently, as this is raw farmland that we purchased, so everything will have to be done from the ground up… literally.
Currently, we just drive on the grass and don’t even have a driveway. Good times.
We decided to create a new entrance closer to the house which we prefer. The corner gate will still be there and more or less be used like a service entry down the road.
Because we had to create a new driveway we had to have a culvert installed, which is a large tube underneath the driveway that allows water runoff to flow down the sides of the road.
Once that was done, it was time to bring in the gravel for the driveway, and boy did we used a lot of gravel. Look at the size of the driveway.
We had gravel truck after gravel truck come in and dump gravel off. We even needed to adjust the size of the gravel because our land is so soft due to the rain this time of year, that the trucks were still sinking in as they drove on it.
More good times…. and more dollars spent.
After that situation was taken care of it was time to create and pour the footers.
Nelson was adamant about having a house on a slab. Because of this, we needed someone who was up for the task at hand. This is going to be a huge slab and it’s going to sit on top of bedrock. The footers had to be perfectly set as this will be the foundation that will hold the rest of the house and it needs to be done right.
We were fortunate that Nelson found a gentleman who is familiar with the process and was able to keep us informed every step of the way. Nelson is super hands on with the build since he is acting as his own GC and he wants to be sure he understands and follows the process of how everything is being done. He was very particular about the people he hired due to the fact that he wants to be as involved as possible.
The footers were poured in time before the next rainfall and the blocks have since been delivered to build up the foundation walls so the slab can be poured. Right now we are at the mercy of the weather. Once it stops, we can continue.
Here is an aerial view of the footers.
And in case you were wondering here is what you are looking at:
Below is today’s episode for your enjoyment. There is a lot more to it than what I was able to share here. These are just the highlights.
We will be sharing the house plans very soon so stay tuned!
Until then…. adios!

